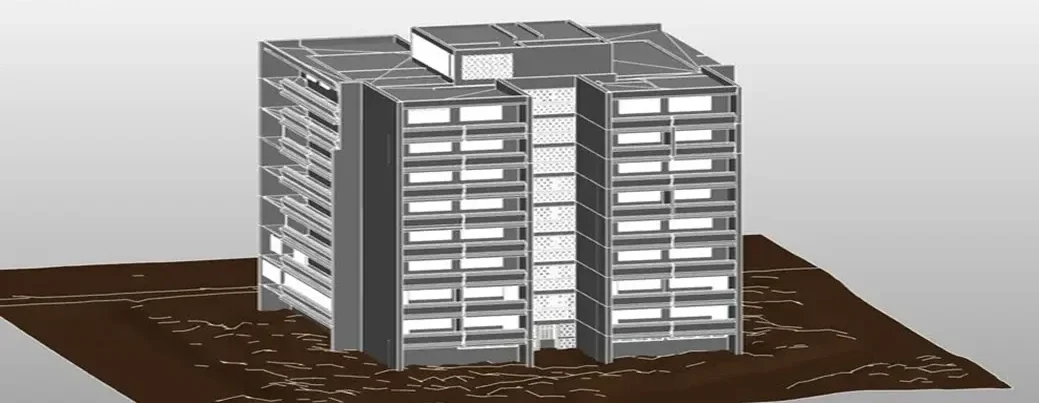
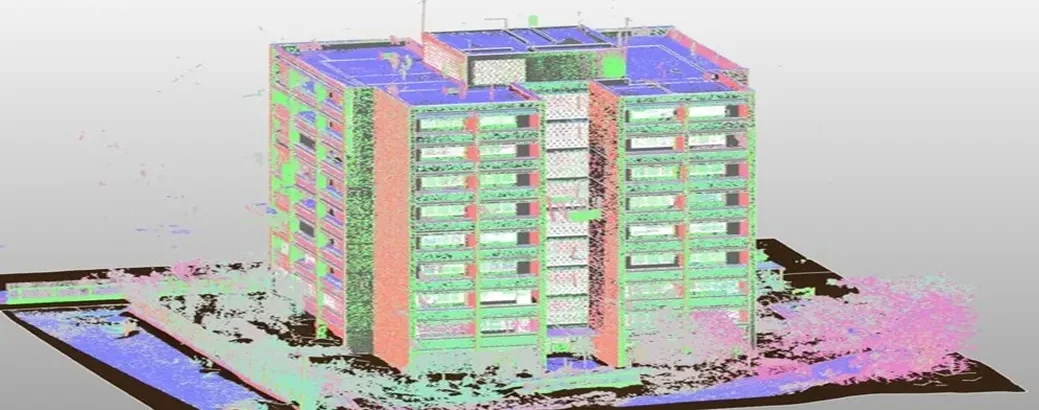
Scan To BIM Services
With over 8 years of experience, we specialize in Point Cloud to BIM and Scan to BIM modeling, successfully completing 1800+ Revit and MEP projects. Using advanced Autodesk software like Revit, AutoCAD, Archicad, SketchUp, and Recap, we generate precise 3D BIM models with LOD100 to LOD500. Our services support construction, architectural, and engineering industries for refurbishment, renovation, and reconstruction projects.
Point cloud to BIM modeling services
we provide comprehensive Scan-to-3D services, expertly converting Point Cloud data into precise models across various industries. Our offerings include Point Cloud to Revit conversion, Scan to CAD, as-built drawings, 2D and MEP modeling, and specialized 3D modeling for sectors like oil and gas, rail tunnels, bridges, industrial plants, commercial buildings, and historical monuments. Utilizing industry-leading software such as Autodesk Revit, AutoCAD, Trimble, GraphisoftArchicad, and SketchUp, we ensure high-quality, accurate models that meet the diverse needs of our clients. Whether it’s for renovation, restoration, or new construction, our services are designed to deliver detailed and reliable models, supporting every phase of your project with precision and expertise. Choose Rvtcad for versatile and meticulous Scan-to-3D solutions that elevate the success of your project.
We utilize the latest AEC technology and a wide range of advanced BIM software to deliver exceptional Scan to BIM services. Our expertise in using tools such as Autodesk Revit, AutoCAD, Inventor, 3ds Max, Navisworks, Recap, Navvis, and Faro ensures that every BIM project we undertake achieves the highest standards of accuracy and detail.We have extensive experience working with all types of 3D laser scan Point Cloud data, collected using state-of-the-art laser scanning machines such as Faro scanners, Navvis, Trimble, Leica, Matterport, Geoslam, and more. Our deep understanding of these technologies allows us to produce accurate, spot-on results in every project.
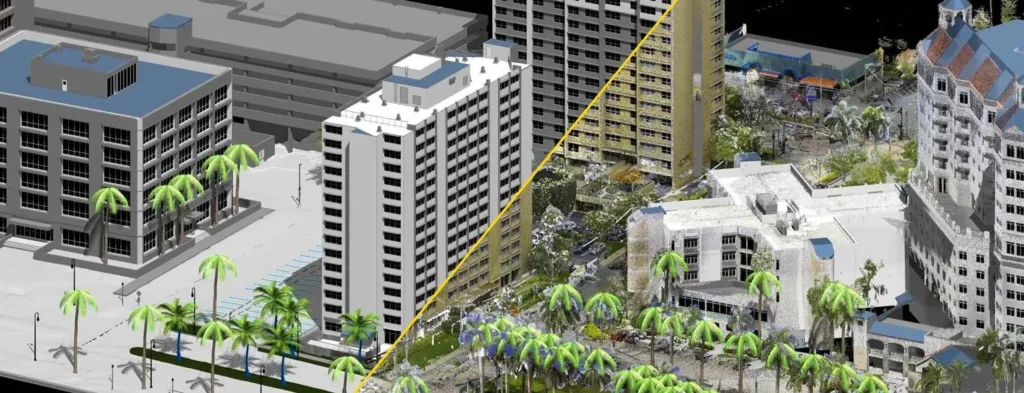
Point cloud to Revit modeling
We expertly create Revit and AutoCAD files from various point cloud data formats produced by Faro, Leica, Trimble, and Riegl scanners. We handle data in formats like E57, PTX, XYZ, RCS, RCP, and MicroStation POD. Our service includes building BIM-ready 3D models for architectural, structural, and mechanical applications with clash-free integration.
We understand our client’s needs. With just a Point Cloud data set and a Company Standards template, we provide BIM models in the required Autodesk Revit versions (2020,2021,2022,2023,2024) and AutoCAD DWG 2D as-built drawings featuring accurate dimensions, annotations, and layering.


Our Expertise in Scan to BIM Services
Scantobimservice offers a well-structured Scan to BIM workflow designed to meet modern construction and renovation requirements. Using advanced software such as Autodesk Revit, AutoCAD, Recap, Archicad, and SketchUp, we create BIM models with accurate geometry, correct elevations, and properly classified building elements. Our process ensures precise point-cloud conversion and consistent modeling standards for reliable outputs.
All deliverables prepared by Scantobimservice follow international BIM guidelines to ensure smooth coordination across architectural, structural, and MEP disciplines. Our experienced team performs detailed quality checks, validates element accuracy, and maintains clean model organization for easy navigation. We also optimize BIM files for clash detection, quantity estimation, design review, and future project modifications.

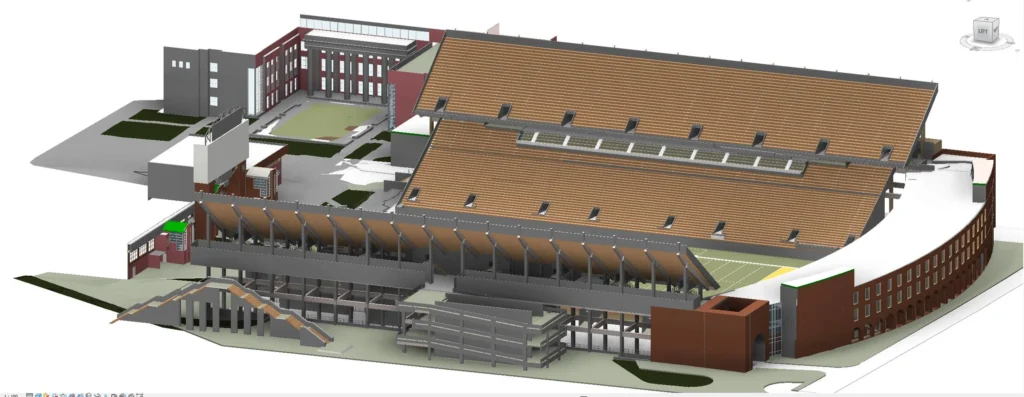
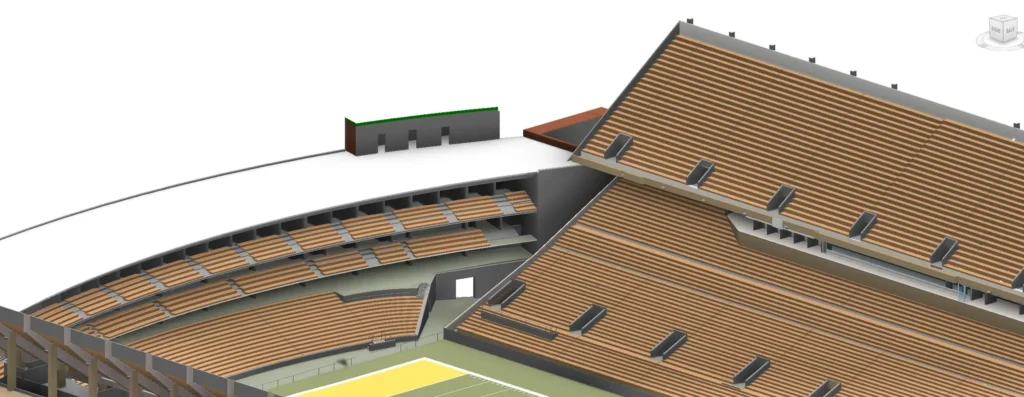
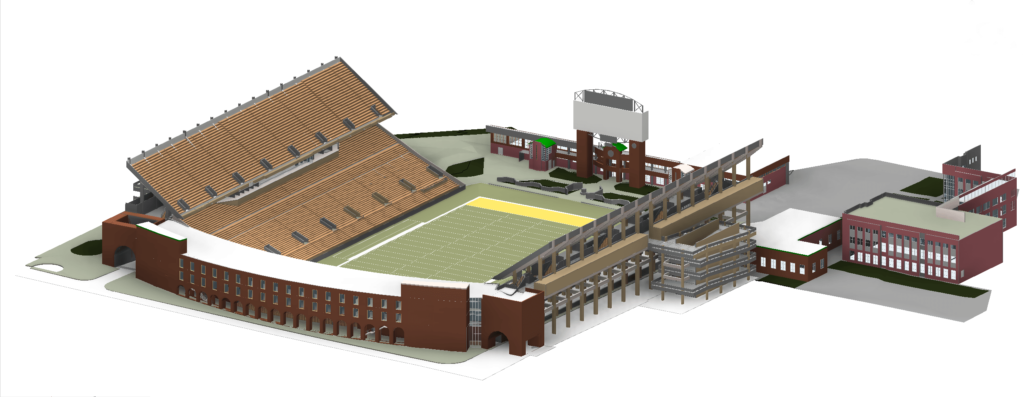

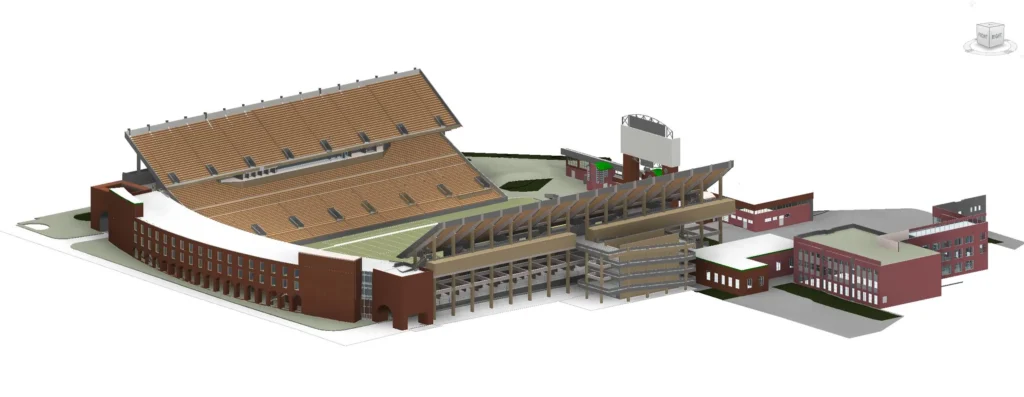
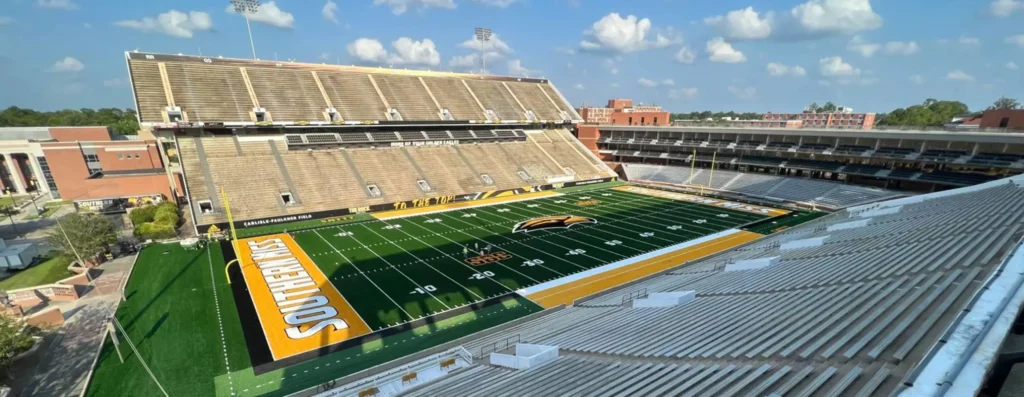
Scan to BIM is the process of converting laser-scanned data from real-world structures into highly accurate digital 3D models. With the help of software like Revit, AutoCAD, ArchiCAD, and others, these models are used for better planning, design, and documentation.
Scan to BIM services include 3D laser scanning and the creation of precise 3D BIM models and 2D CAD drawings using trusted tools such as Revit, AutoCAD, Recap, ArchiCAD, SketchUp, and more.
This process allows accurate documentation of existing buildings and structures by using Building Information Modeling (BIM), making construction, renovation, and facility management much more efficient. Our experienced team transforms Point Cloud data into detailed 3D models ready for use in design and construction.
We offer Scan to BIM solutions worldwide, covering regions like the USA, UK, Germany, Italy, Spain, Austria, Belgium, France, Ireland, Switzerland, the Netherlands, and over 30 other countries.
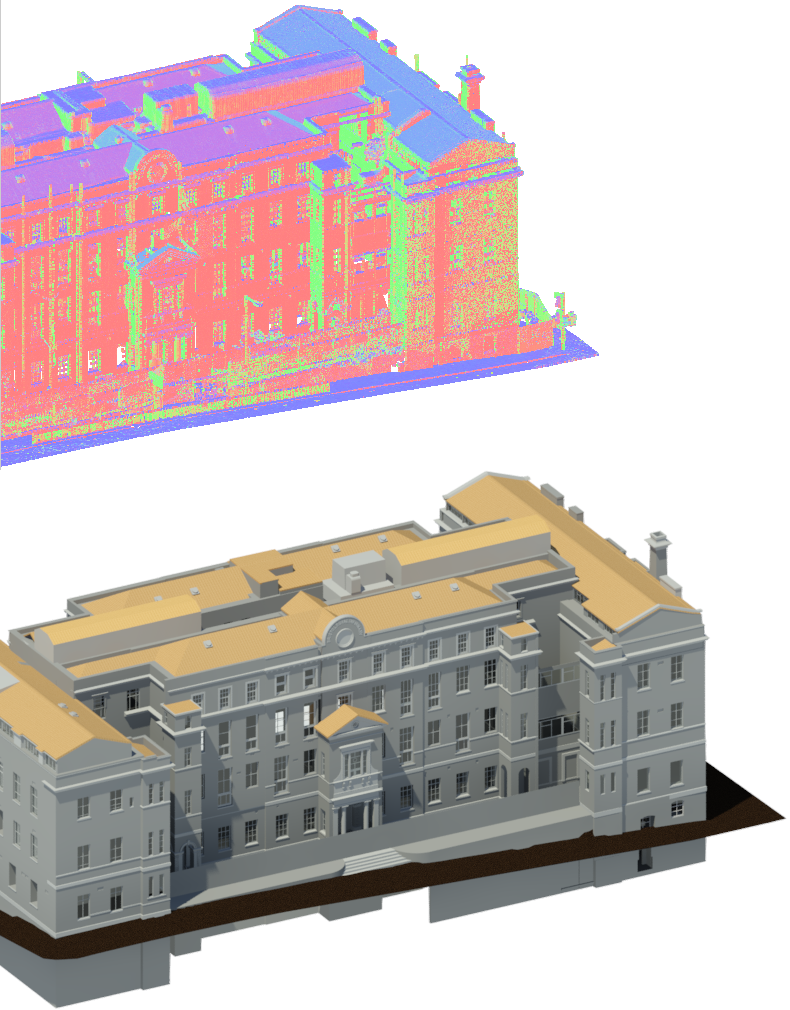
We have the BIM expertise to expertly handle various types of point cloud data obtained through 3D laser scanning machines like Faro scanners, Trimble, Navvis, Matterport, Leica, Geoslam, Hexagon, etc. our team is skilled in gathering and organizing millions of data points, along with relevant site images, to create highly 3D models. Our 3D models go beyond standard BIM models; they are highly detailed and designed for complex projects such as expansions, phased retrofitting, and restoring historic buildings.
Scan to BIM process involves converting point cloud data into intelligent, real-time 3D models. This technology allows for capturing detailed measurements of any physical space at a specific location. The resulting data can be used for a variety of purposes, including repairing, retrofitting, designing, and renovating. We have extensive experience working with leading Autodesk software like Revit, AutoCAD, Recap, 3ds max, inventor, etc.to enhance the Scan to BIM process.
