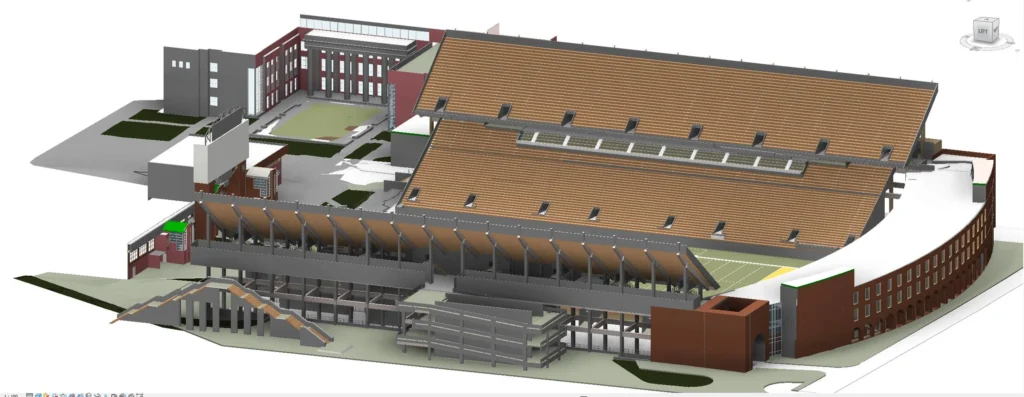CAD TO BIM SERVICE

We excel in transforming 2D CAD drawings, drafts, plans, layouts, and blueprints into detailed 3D Revit BIM models. Our BIM specialists are skilled in utilizing a Common Data Environment (CDE) to ensure that designs are accessible and shared efficiently among all project stakeholders. We support building contractors, architectural consultants, MEP contractors, engineering firms, and sheet metal contractors, facilitating smooth collaboration and integration on a unified BIM platform.
Our team specializes in converting a wide range of elements—from furniture and architectural features to MEPF systems, HVAC equipment, structural components, and plant room machinery—into detailed BIM models and objects in Revit. This transformation enhances 3D design visualization and space planning. With our expertise in BIM implementation and consulting, we create comprehensive, coordinated BIM models that improve as-built designs. Our services enable clients to achieve greater project efficiency, enhance collaboration, and develop more cost-effective and sustainable buildings.
In summary, 2D CAD drawings are essential for any construction or site project, as they effectively communicate design concepts and support project development. However, traditional CAD designs can have inefficiencies that impact construction. To address these issues, BIM was introduced to enhance construction quality, reduce costs, and improve overall efficiency.
In the construction industry, CAD to BIM conversion involves transforming scanned or paper-based 2D designs into digital formats like CAD or BIM. At Rvtcad, we offer top-tier CAD to BIM conversion services, providing AEC professionals with precise construction drawings and documentation for both site and building projects.








Our CAD-to-BIM Conversion Process
Our CAD-to-BIM conversion services deliver a thorough and collaborative design and construction solution. We provide detailed 3D BIM models packed with essential data and information, enhancing design accuracy, decision-making, and building performance. By using our services, clients benefit from increased project efficiency and collaboration, leading to more cost-effective and sustainable buildings.
• Review of Existing 2D CAD Drawings: Our experts analyze your existing 2D CAD designs to understand the project’s scope and pinpoint any potential issues.
• Development of 3D BIM Models: Using advanced tools like Autodesk Revit, we create detailed 3D BIM models that capture both the geometry and the associated data of the building.
• Data Integration: We incorporate crucial information such as materials, costs, energy performance, and maintenance schedules into the BIM model, providing a complete view of the building.
• Quality Assurance and Validation: Our team ensures the BIM model is accurate and consistent with the original CAD drawings through thorough review and validation.
• Stakeholder Collaboration: We coordinate with architects, engineers, and contractors to ensure seamless integration and sharing of the BIM model across all project members.
• Final Model Delivery: After finalizing the BIM model, we deliver it in the preferred format for your project needs.
• Ongoing Support and Maintenance: We offer continuous support and updates to keep the BIM model accurate and relevant throughout the project lifecycle.
Why is CAD to BIM preferred and Benefits of CAD to BIM Conversion?
Building Information Modeling (BIM) is now the go-to standard for architectural, engineering, and construction (AEC) projects. Transitioning from Computer-Aided Design (CAD) to BIM offers numerous advantages, surpassing traditional CAD methods in several key areas.
One major benefit of BIM is enhanced collaboration and coordination among project teams. BIM allows all parties to work on a unified model, fostering a shared understanding of design and construction processes. This leads to better communication and minimizes errors and rework.
BIM also boosts efficiency and productivity by providing comprehensive data and insights. This access facilitates informed decision-making, which can reduce costs and improve the quality of the final outcome.
Moreover, BIM models are instrumental in analyzing and optimizing building performance, such as energy efficiency, acoustics, and lighting. This not only reduces environmental impact but also supports better facility management throughout the building’s lifespan.
In summary, BIM offers advanced capabilities compared to CAD and is increasingly becoming the industry standard. Both government and private sectors are now requiring BIM for construction projects. BIM models enable the creation of detailed construction drawings, schedules, and cost estimates, and allow for simulation and performance analysis throughout the building’s life, making BIM the preferred choice over CAD.
Difference between Scan to BIM and CAD to BIM
CAD to BIM Conversion: CAD to BIM conversion is the process of transforming 2D CAD drawings into detailed 3D Building Information Models (BIM). This is achieved using advanced software like Autodesk Revit, ArchiCAD, or SketchUp. The conversion involves creating a 3D representation of a building from CAD designs and adding essential data such as materials, costs, energy performance, and maintenance schedules. This method is primarily used for new construction projects, where the design starts from scratch.
Scan to BIM: Scan to BIM involves using cutting-edge 3D scanning technology to capture the physical details of an existing building or structure. This process uses 3D laser scanners to accurately record the geometry of the building, including walls, floors, and ceilings. The captured data is processed to create a BIM model that not only includes the building’s geometry but also integrates associated data and information. This method is ideal for creating a digital model of existing structures, aiding in renovations, refurbishments, or documentation of the current state.
Key Differences:
- Data Source: CAD to BIM starts with 2D CAD drawings, while Scan to BIM begins with 3D scanned data.
- Application: CAD to BIM is used for developing new construction designs, whereas Scan to BIM is used for existing buildings to create accurate as-built models.
- Process: CAD to BIM involves modeling from design plans, while Scan to BIM involves capturing and modeling from physical scans.
Summary: CAD to BIM focuses on converting 2D design drawings into 3D models, ideal for new construction. Scan to BIM uses 3D scanning technology to capture and model existing buildings, perfect for documenting and updating current structures. Both methods are crucial for creating accurate and detailed BIM models but are suited to different stages and types of projects.