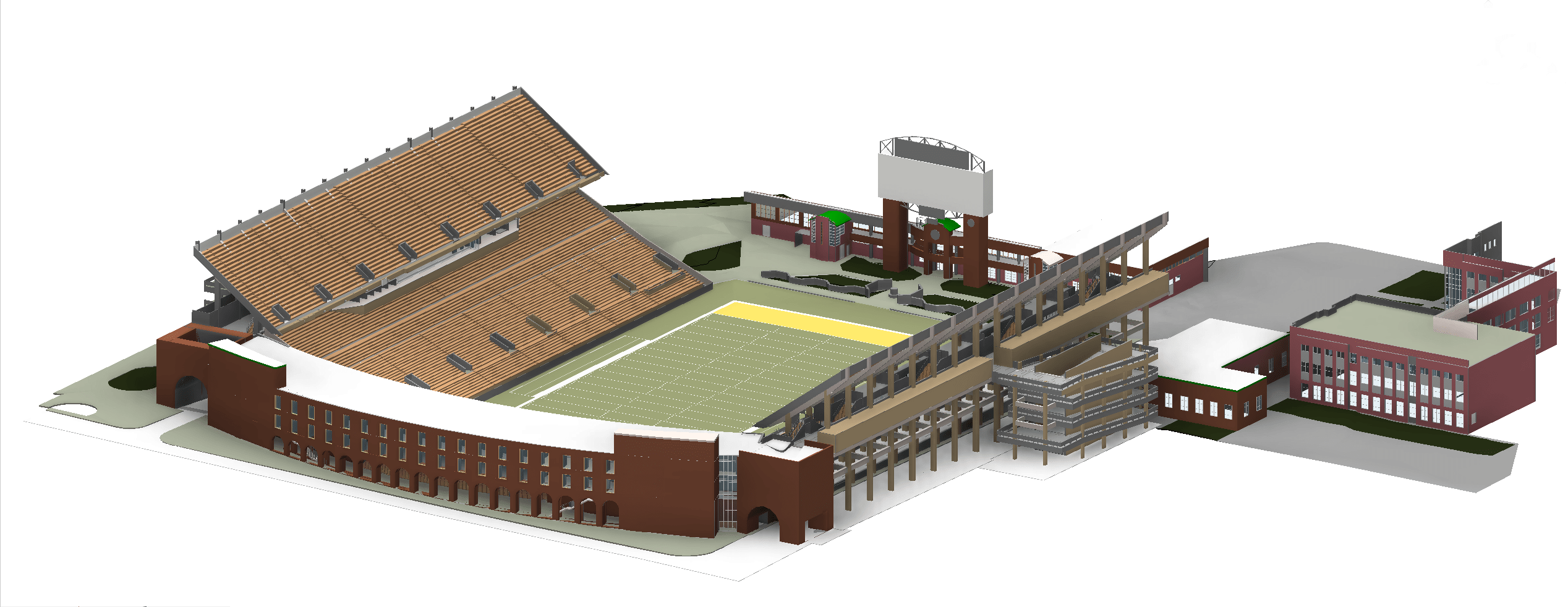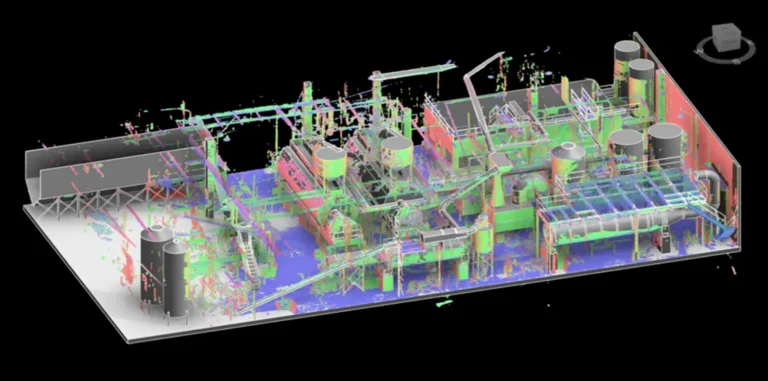AS-BUILT DRAWING SERVICES
As Built Drawing Services
SCAN TO BIM is a global leader in high-quality as-built drawing services. With over 8 years of experience, we specialize in providing precise and detailed documentation of existing buildings using cutting-edge 3D laser technology, BIM, and CAD software such as Autodesk Revit, AutoCAD, and Recap.
Our team offers a comprehensive range of as-built services, including floor plans, elevations, Scan to BIM, Revit BIM modeling, Revit MEP, MEP plans, as-built BIM modeling, reflected ceiling plans, 2D sections, CAD to BIM, roof plans, point cloud to BIM Revit, building sections, Revit family creation, site plans, and Building Information Models (BIM). We tailor our services to meet the specific requirements of each client.
At SCAN TO BIM, we prioritize delivering accurate and timely results. Our typical outputs include CAD DWG files, Revit RVT files, ARCHICAD files, SKETCHUP models, and over 30 other formats. We are committed to providing our deliverables on schedule and within budget.
We serve a diverse range of clients, including developers, corporations, architects, building owners, real estate firms, and homeowners. From small residential projects to large commercial ventures, SCAN TO BIM delivers exceptional as-built drawing services that meet and surpass client expectations.

What Are As-Built Drawings and Benefits?
As built drawings, also known as revised plans or as-builts, are detailed documents created by engineers, architects, and contractors after a construction project is completed. These drawings provide a precise representation of the finished structure, showcasing any modifications or changes made during construction.
As-built drawings are crucial for future upgrades and repairs, offering valuable insights for ongoing improvements. These drawings are a key component of project documentation and play a vital role in maintaining safety and ensuring compliance with building codes and regulations.
As-built drawing should include:
As built drawing must include several key elements, as detailed below:
• Modification Details and Dates: It is essential to document all changes made during the construction process. Each modification should be recorded with specific dates and accompanied by thorough notes. This ensures transparency and provides a clear record of all alterations.
• Material Specifications: The drawings should detail any changes in materials used, including their size, type, location, and quantity. This information is crucial for understanding the project’s material usage and planning for any future modifications or repairs.
• When doors, windows, or other elements are moved from their original locations, it’s crucial to record these changes as outlined in the initial project plans. This ensures that every adjustment is accurately tracked and documented, maintaining clarity throughout the project.
• Obstructions are common in projects, but they can be managed with expert solutions. Documenting these solutions and including them in the as-built drawings is important for addressing current issues and providing valuable guidance for future projects.
• Whether changes are made in response to inspections or before they occur, keeping detailed records is essential. This documentation helps assess the impact of these changes on the project’s success and serves as a reference for future evaluations.
• Any work performed beyond the original scope of the project should be documented. This includes additional features or modifications made during the project, which can reveal new solutions and provide insights into the project’s evolution.
• Accurately recording the final dimensions of a project is important. This includes noting all modifications and actions taken during construction, giving a complete overview of the project’s specifications.
• Documenting changes to the original design is also crucial. This includes any modifications to features, layout, or aesthetics, as these changes reflect the project’s development and can influence future design decisions.
Benefits of As-built drawings and As-built plans

The purpose of as-built documentation is to showcase the final outcome of a structure and ensure it meets the contractual requirements. This type of documentation provides a clear view of how the finished project aligns with the initial plans. By accurately reflecting the current state of construction, as-built documentation helps update project information and confirms that the actual construction matches the original design or conditions.
• Having a reliable starting point is valuable both now and in the future. As-built documentation provides a solid reference that can significantly aid in future maintenance tasks. This ensures that any work needed later is based on accurate and current information.
• Protecting the interests of both contractors and customers is made easier with comprehensive as-built documentation. It ensures that everyone involved is well-informed and helps in managing responsibilities effectively.
• Keeping up-to-date information about the structure is crucial for professionals working on related tasks. Accurate documentation supports them in assessing the situation thoroughly and helps them approach their work with confidence and clarity.
If you need precise as-built drawing services for your construction project, our team is here to help. Our skilled professionals work tirelessly to deliver accurate as-built drawings that meet your needs. We provide a range of services including as-built conditions, as-built plans, 3D laser scanning, and As-Built to BIM conversion. Our goal is to ensure comprehensive and reliable documentation of your building, and we are committed to delivering exceptional results that won’t disappoint.
Purpose of as built Documentation

The purpose of as-built documentation is to clearly show the final outcome of a structure and ensure it meets all contractual requirements. This documentation provides an updated view of the actual state of construction and confirms how it aligns with the initial plans or real conditions.
Having accurate as-built documentation not only serves as a reliable reference point but also benefits future maintenance work. It ensures that any future tasks are based on current and precise information.
Protecting the interests of both contractors and customers is effectively managed with thorough as-built documentation. This ensures that all parties are well-informed and that their concerns are addressed.
For professionals involved in related work, having access to up-to-date and complete information about the structure helps them evaluate the situation accurately and positively.
Our team provides accurate as-built drawing services for your construction project. We offer comprehensive solutions including as-built plans, as-built conditions, as-built construction, 3D laser scanning, and Scan to BIM services to ensure detailed and precise documentation of your building.
Our As-built services are NEAR you
Our As built services provide detailed documentation of the current condition of your building or structure, including any modifications made during construction. With the latest advancements in laser hardware, BIM, and CAD software, local companies are equipped to provide accurate and efficient as-built services.
Whether you’re a developer, large or small corporation, architect, building owner, real estate holding company, or homeowner, as-built services near you can provide the documentation you need to ensure your project meets regulations and is safe for use. These services are essential for aiding in future renovations or repairs and improving asset management by aiding in maintenance and repair planning.
To find as-built services near you, simply search online for “as-built services near me” or check with local architecture, engineering, or construction firms for recommendations. With the help of local as-built services, you can have peace of mind knowing that your project is documented accurately and efficiently. Contact local as-built services today to get started.