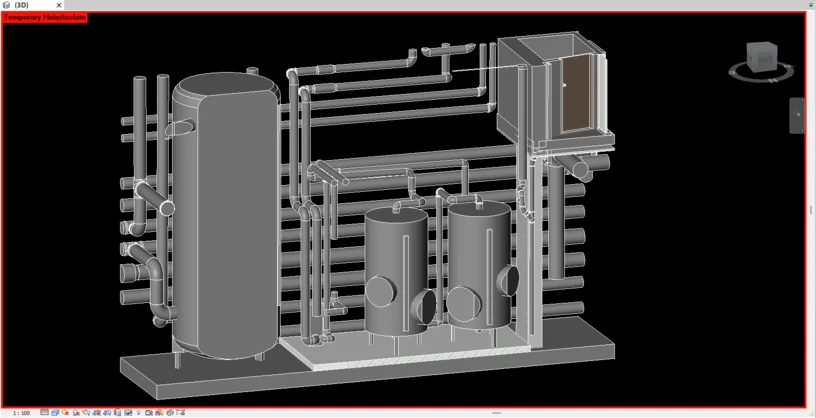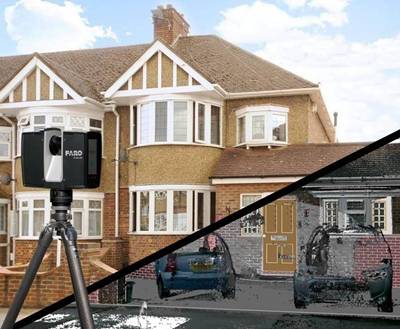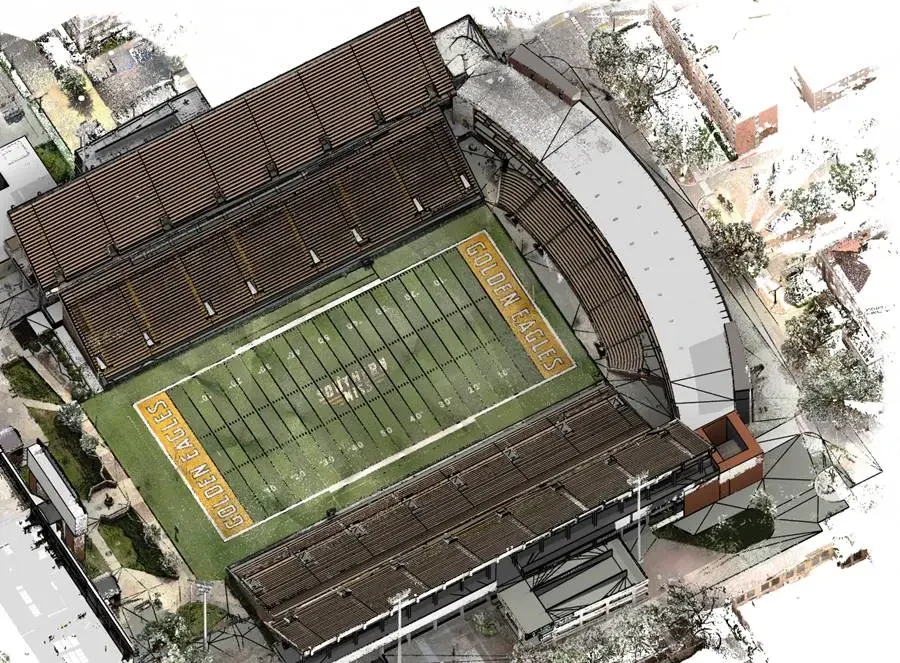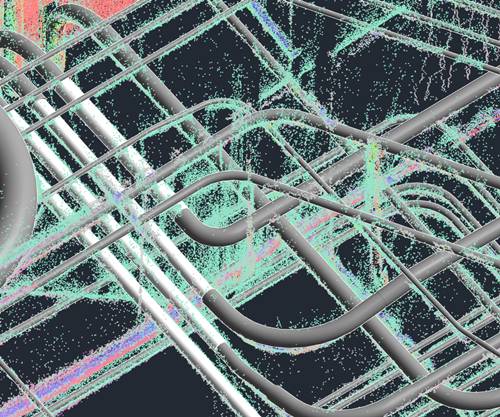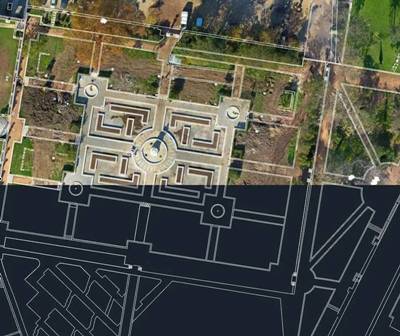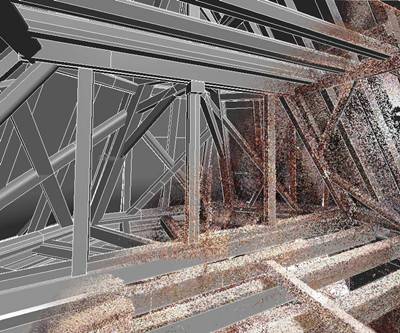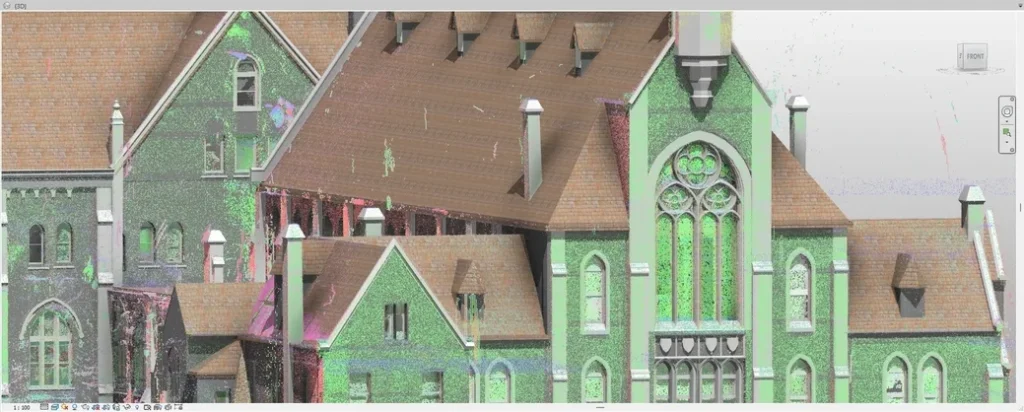Next-Gen Plugin
for Point Cloud
to Revit
Next-Gen Plugin for
Point Cloud
to Revit
Turn Your Point cloud into Revit 3D:
Accurately Generate Pipes, Ducts, Walls, Floors, Roofs, Topo & More — in Seconds.
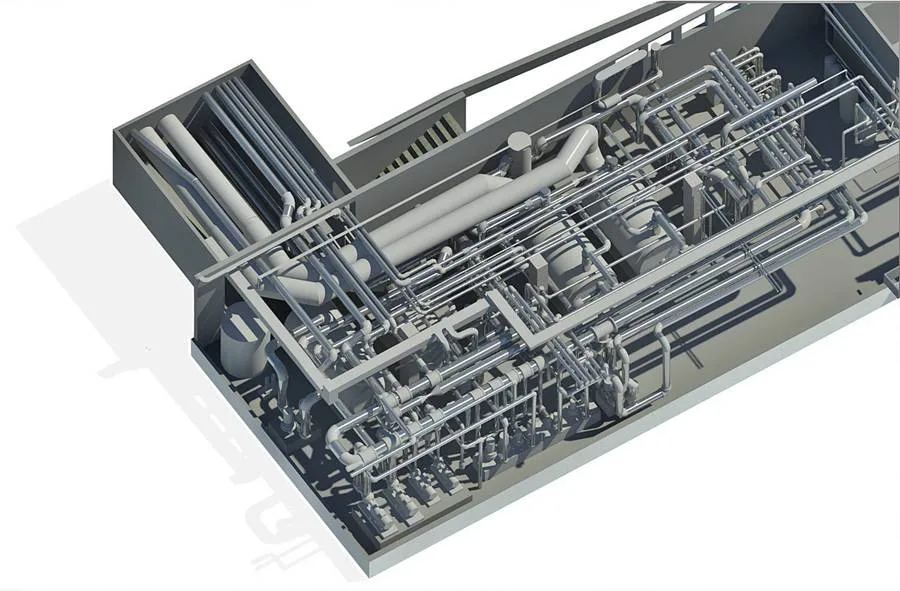
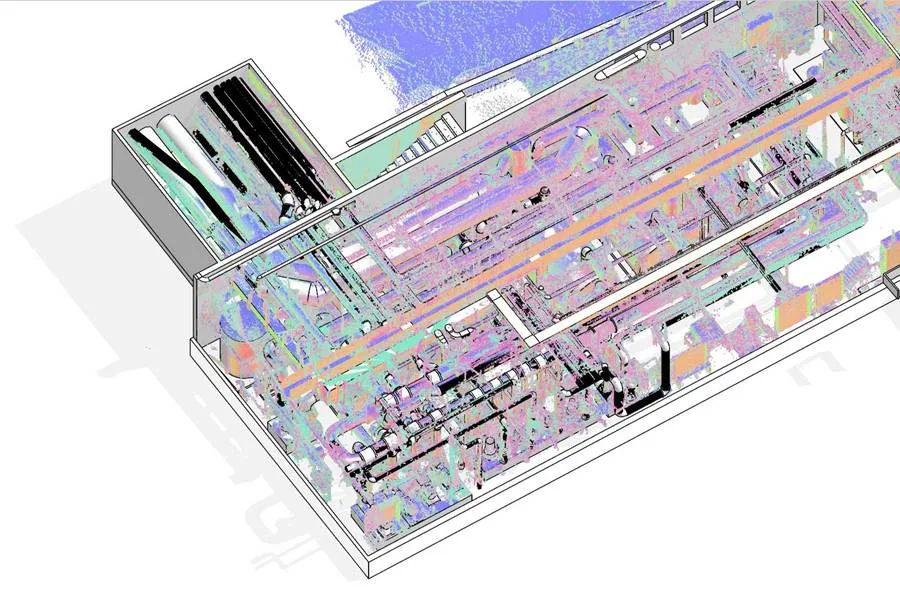
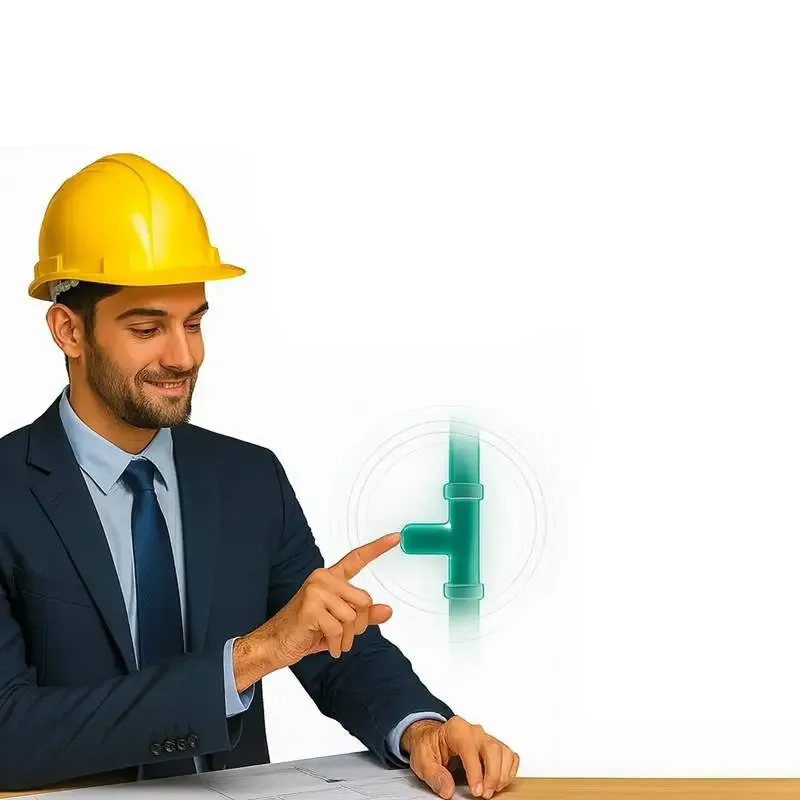
Save Up to 70% of Your Time
With this smart Scan to BIM Revit Plugin, you can generate pipes, ducts, conduits, and their fittings — as well as walls, floors, roofs, topography, and more — directly from point cloud data in just a few seconds, achieving millimeter-level accuracy and creates fully connected Revit MEP systems with clean, parametric geometry ready for coordination and analysis.
This tool enables architects, engineers, and surveyors to save more than thousands of dollars and reduce manual modeling time by up to 70%, turning several days of effort into just a few hours — delivering a faster, smarter, and more accurate workflow with complete client satisfaction.
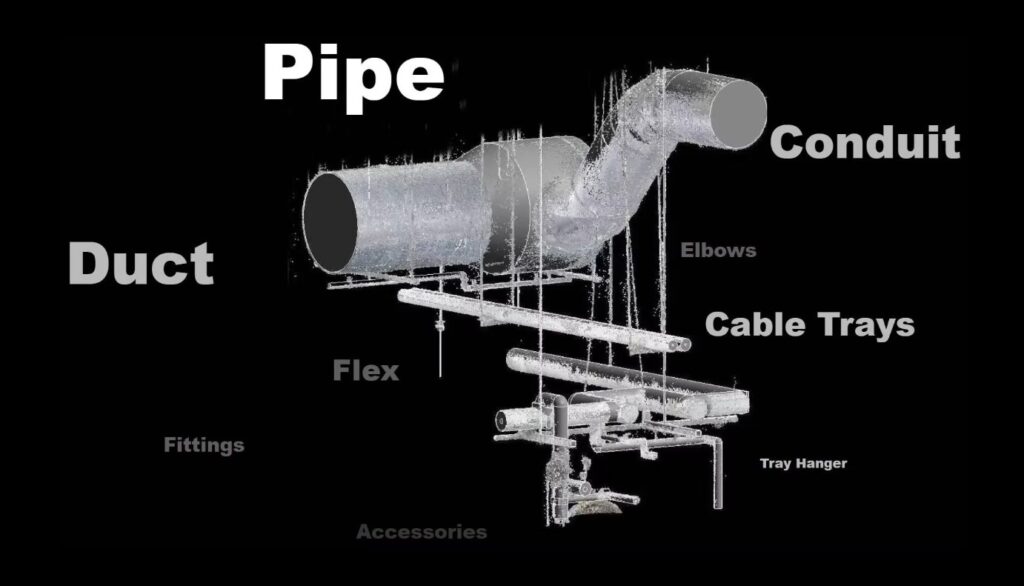
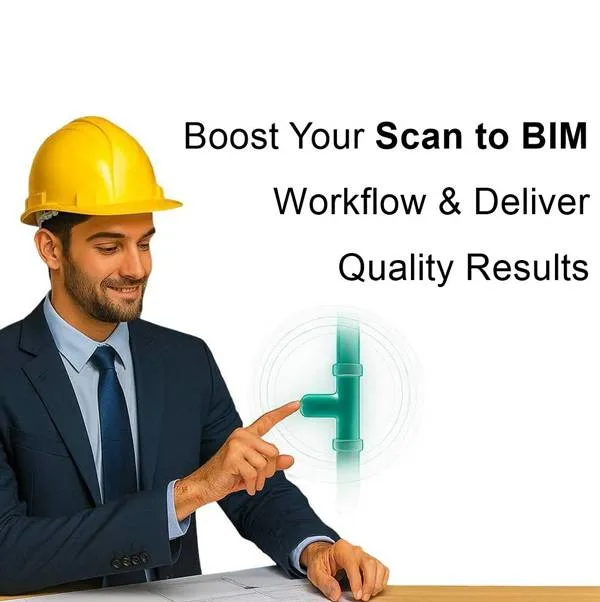
Build Your As-Built MEP
Documentation
Accurately n
Quickly
What We Offer
What We Offer
A Revit Plugin- ScantoBims.com
Specially designed for Walls, Pipes, Ducts, Conduits, Roofs, Floors, Topography, MEP fittings, and more, converting point cloud data into accurate as-built 3D Revit models.
Scan to BIM & CAD Services
We provide Scan to BIM and Scan to CAD services, delivering accurate as-built AEC models, drawings, and documentation with high precision.
Custom Software Solution
We develop custom AEC software tools, automating workflows, improving collaboration, and boosting efficiency for architects, engineers, and contractors.
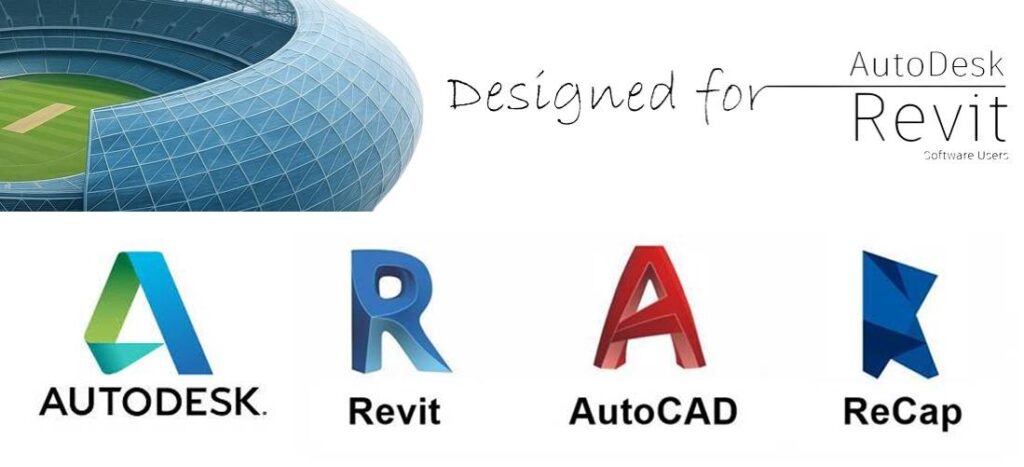
SCAN


MEPF
One Stop Solution
Our smart plugin streamlines As-Built and Scan to BIM workflows, enabling Architects, Engineers, and Contractors to generate accurate 3D As-Built Revit models faster.
Pipe, Duct and Conduit Creation
Pipe, Duct and Conduit Creation
Allows users to create accurate Pipes, Ducts, and Conduits directly from point cloud data inside Autodesk Revit. This advanced tool is designed to speed up Scan-to-BIM workflows, helping engineers, architects, and contractors save time, reduce manual effort, and achieve higher accuracy in MEPF modeling.
Benefits:
- Accurately Generate Pipes, Ducts and Conduits from Point Cloud data.
- Create Pipes as per MEPF Standards with Support Types.
- Speed up Scan-to-BIM workflows and Save Manual Effort.
- Minimize Human Errors and Deliver Accurate Results.
- Complete Projects Faster and Save Huge Costs.
3D Wall Creation
3D Wall Creation
Create precise Walls from point cloud data in Autodesk Revit with ease. The plugin offers two flexible options — generate walls instantly with 2-clicks(Automation), or use the 3-click mode for added control. Designed to accelerate Scan-to-BIM workflows, it reduces manual effort while ensuring accuracy for architects, engineers, and contractors.
Benefits:
- Create Walls instantly with 2-Click(Automation) or with 3-Click mode.
- Build Walls as per Architectural Standards with precise alignment.
- Allow users to choose Wall Name as per project requirements.
- Create custom Wall thickness as per design needs.
- Easily create 90° standard Walls with precision.
- Minimize human errors and deliver highly accurate results.
3D Wall Creation
Create precise Walls from point cloud data in Autodesk Revit with ease. The plugin offers three(3) flexible options — generate basic walls instantly with 2-clicks(Automation), 2-clicks(One Face), and use the 3-click mode for added control. Designed to accelerate Scan-to-BIM workflows, it reduces manual effort while ensuring accuracy for architects, engineers, and contractors.
Benefits:
- Create Walls instantly with 2-Click(Automation or One Face) or with 3-Click control.
- Build Walls as per Architectural Standards with precise alignment.
- Allow users to choose Wall Name as per project requirements.
- Create custom basic Wall thickness as per design needs.
- Easily create 90° standard Walls with precision.
- Minimize human errors and deliver fastest and most accurate results.
3D Wall Creation
Floor, Topography, Roof Creation
Floor, Topography, Roof Creation
Easily convert point cloud data into precise Topography Surfaces, Floors, and Roofs directly inside Revit. The plugin offers flexible creation options, ensuring speed, accuracy, and reliability. Designed to optimize Scan-to-BIM workflows, it reduces manual effort and helps architects, engineers, and contractors deliver projects faster.
Benefits:
- Precisely Create Topography, Floors, and Roofs directly from point cloud data.
- Save Time by automating topo, floor, and roof creation instead of manual tracing.
- Easily Handle complex geometries such as sloped roofs, uneven floors, and irregular terrains.
- Minimize Human Errors and Deliver Accurate Results.
- Deliver projects Faster with significant Time and Cost Savings.
Get Dimension Instantly
Floor, Topo, Roof Conversion
3D Spline Line Creation
We Perform Scan To BIM Everyday
At ScantoBimService, we excel in delivering high-quality Scan to BIM services, Our expertise lies in accurately converting Point Cloud data into 3D BIM models and 2D CAD drawings, including highly detailed Revit MEP models up to LOD500. Trusted by top 3D laser scanning companies, architects, Revit professionals, surveyors, engineers, property owners, contractors, and BIM freelancers, Rvtcad has established itself as a leader in the industry.
We specialize in providing top-tier Scan to BIM and 3D Revit modeling services, backed by years of experience in transforming Point Cloud data into accurate 3D BIM models. Whether you’re working on as-built projects, renovations, or refurbishments of existing buildings and structures, our expertise ensures precision and reliability. We provide Scan to BIM services across the globe, including in the USA, UK, Germany, Italy, Spain, Australia, Poland, Netherlands, Greece, Belgium, Finland, Switzerland, Malta, Slovenia, and over 30 other countries.
Our Services
As-Built Drawing Services
SCAN TO BIM is a global leader in high-quality as-built drawing services.
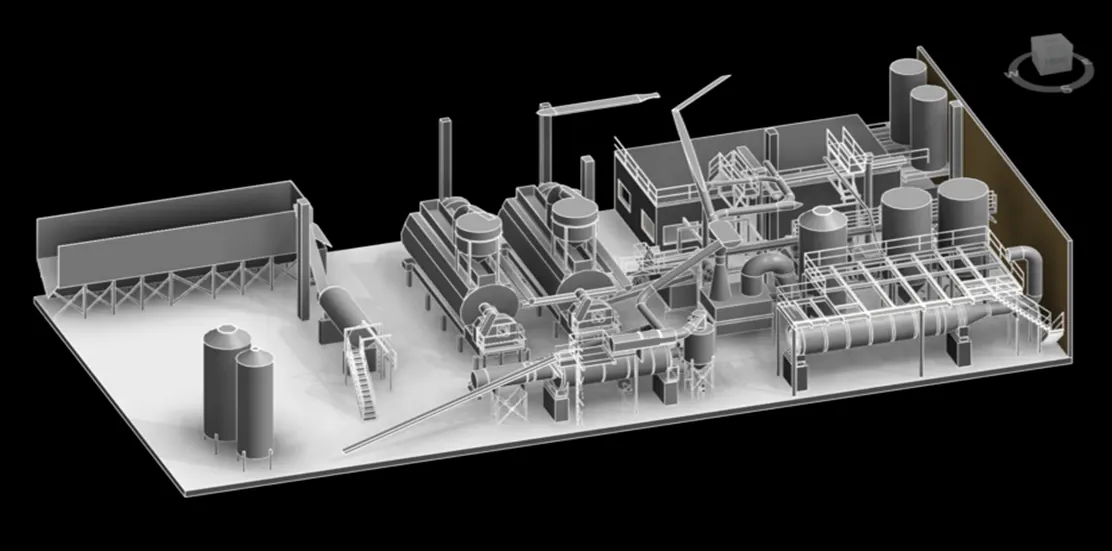
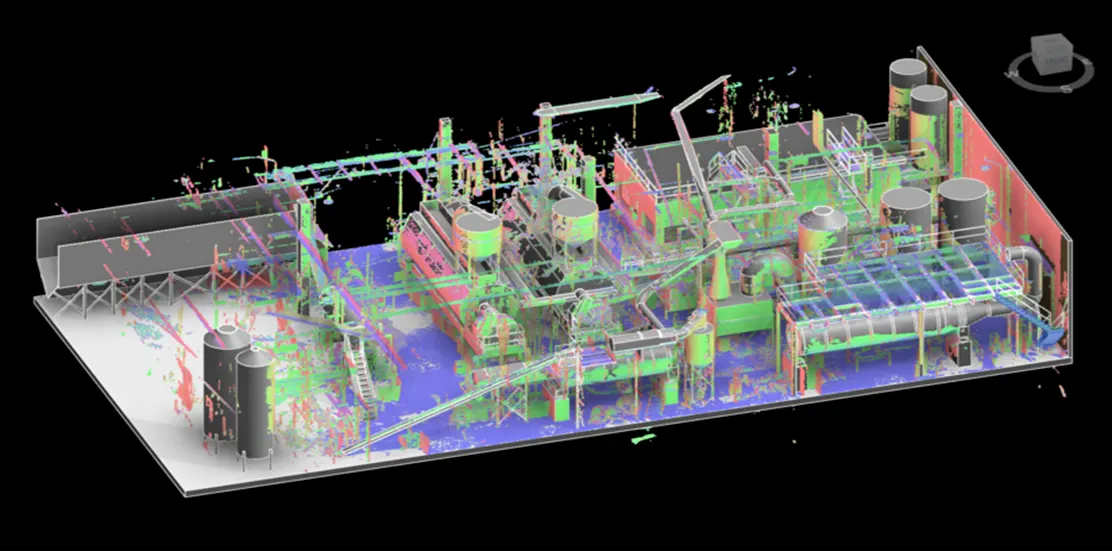
Scan To Bim Service
Our BIM Services offer top-notch designed to provide maximum flexibility and interoperability, ensuring that your project benefits from seamless integration and customization. Our approach is tailored to meet the unique needs of each client, supported by a skilled team of professionals.
we provide a comprehensive suite of advanced BIM modeling services designed to meet the complex needs of modern construction and facility management. Our offerings span from Revit modeling to sophisticated 4D BIM solutions, ensuring precision, interoperability, and detailed representation throughout the project lifecycle.
